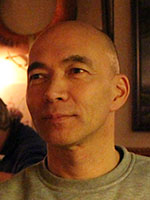References
Lumen (MFA)
Green beating heart of the district
A sustainable building in the Velve-Lindenhof district in Enschede for all target groups in order to develop, teach, do sports, play, relax and socialise. That was the shared vision of the housing associations Ons Huis and De Woonplaats and the municipality. Winkels Techniek made sure that the multi-purpose accommodation ‘Lumen’ was made as green as possible in the surrounding Velve park.
 Frank Wittenberns
Frank WittenbernsShining example
Lumen, Latin for light, is the name of the multi-purpose accommodation built in the Velve-Lindenhof district. Lumen, also known as the Hart van de Wijk (heart of the district) includes two primary schools, various associations, a nursery and paediatric physiotherapy, GGD Twente medical centre, a practice for speech therapy for children and a sports hall.
The nice thing about working with Winkels is the humane aspect. There is personal contact and you do things together.
Personal contact
On behalf of end-user M.F.A. Velve Lindenhof V.O.F. (consisting of housing associations Ons Huis en De Woonplaats) we spoke to Frank Wittenberns. As a project manager at the housing association De Woonplaats, he was pleased with the choice of Winkels Techniek:
“The nice thing about working with Winkels is the humane aspect. There is personal contact and you do things together,” said Wittenberns and continued: “But even in a pleasant collaboration there are inevitably differences of opinion. Afterwards, we were always able to look at each other again and put things into perspective.”
Green installations
The Lumen building has a modern and fresh look and is a model of sustainability. Project manager Arie Zoontjes from Winkels Techniek enthusiastically explained how his team developed the design for this accommodation based on the guideline specifications, and ‘green’ was the key word.
Heat recovery unit with a heat pump
“The focus for was sustainability. The building was therefore provided with a heat recovery installation with a heat pump. This allows air to be both cooled and heated. Almost the whole building is also equipped with LED lighting. The boiler and heat pump can also be implemented highly efficiently thanks to the installation of underfloor heating combined with low temperature heating.”
Frank Wittenberns explained: “We like to stick our neck out in terms of sustainability by going further than required by law. As well as the environmental aspect, we primarily do this in order to keep energy bills affordable for our residents. That's why we also invest in ‘energy bills free’ homes,” said Wittenberns.
Frisse Scholen
The energy saved by the multi-purpose accommodation is further shaped by the application of the ‘Frisse Scholen’ (fresh schools) concept. In addition to low energy consumption, ‘Frisse Scholen’ also guarantees a healthy indoor environment when it comes to air quality, temperature and comfort, light and sound. To make this possible, the classrooms have daylight control and a higher ventilation rate (how often the room is supplied with fresh air), among other things.
Complete E&M
Thanks to their technical knowledge, Winkels Techniek can provide input to a high level as a sparring partner.
Winkels Techniek was responsible for all electrical and mechanical installations (E&M) for the ‘Hart van Velve’ project. Apart from the above, this included the heating control system, a building management system, data installation, a fire detection system and an evacuation system, burglar alarm system, access control and complete lighting. Winkels Techniek was also tasked with 25-year maintenance for these installations.
Frank Wittenberns expressed his satisfaction with the result. “Winkels Techniek has tremendous technical knowledge and this means they, as a sparring partner, are able to provide input with the installation adviser to a high level. Again I enjoyed work with the people from Winkels.”
Again I enjoyed work with the people from Winkels.
Alignment
The residents and users of the multi-purpose accommodation were actively involved in the preparation and the implementation and opening of the community centre. Satisfying the needs of all the users of the building posed a great challenge to Winkels Techniek.
Arie Zoontjes: “We had to deal with at least seven or eight different users. There were a lot of opinions but by communicating carefully and constantly the end result was a success for everybody.”
Result
The mutual aim was to create a high-quality sustainable building that would be a pleasure to use. And Frank Wittenberns and Arie Zoontjes both agree that this has been achieved.